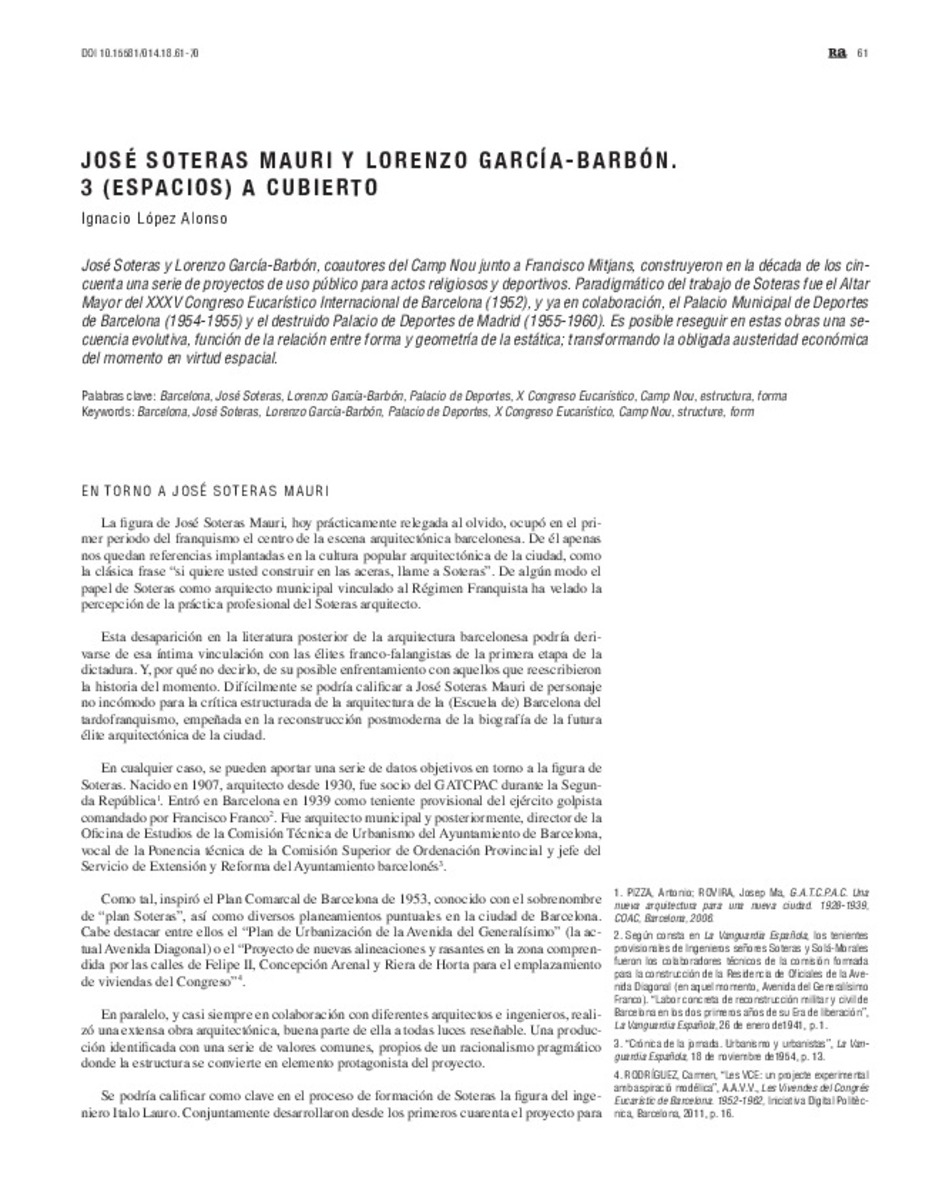José Soteras Mauri y Lorenzo García-Barbón. 3 (espacios) a cubierto
Otros títulos :
José Soteras Mauri and Lorenzo García-Barbón: three (spaces) under roof
Palabras clave :
Barcelona
José Soteras
Lorenzo García-Barbón
Palacio de Deportes
X Congreso Eucarístico
Camp Nou
estructura
forma
Barcelona
José Soteras
Lorenzo García-Barbón
Palacio de Deportes
X Congreso Eucarístico
Camp Nou
structure
form
Fecha de publicación :
2016
Editorial :
Servicio de Publicaciones de la Universidad de Navarra
Cita:
López-Alonso, I. (Ignacio). "José Soteras Mauri y Lorenzo García-Barbón. 3 (espacios) a cubierto". Ra. Revista de Arquitectura. 18, 2016, 61 - 70
Aparece en las colecciones:
Estadísticas e impacto
0 citas en

0 citas en

Los ítems de Dadun están protegidos por copyright, con todos los derechos reservados, a menos que se indique lo contrario.







