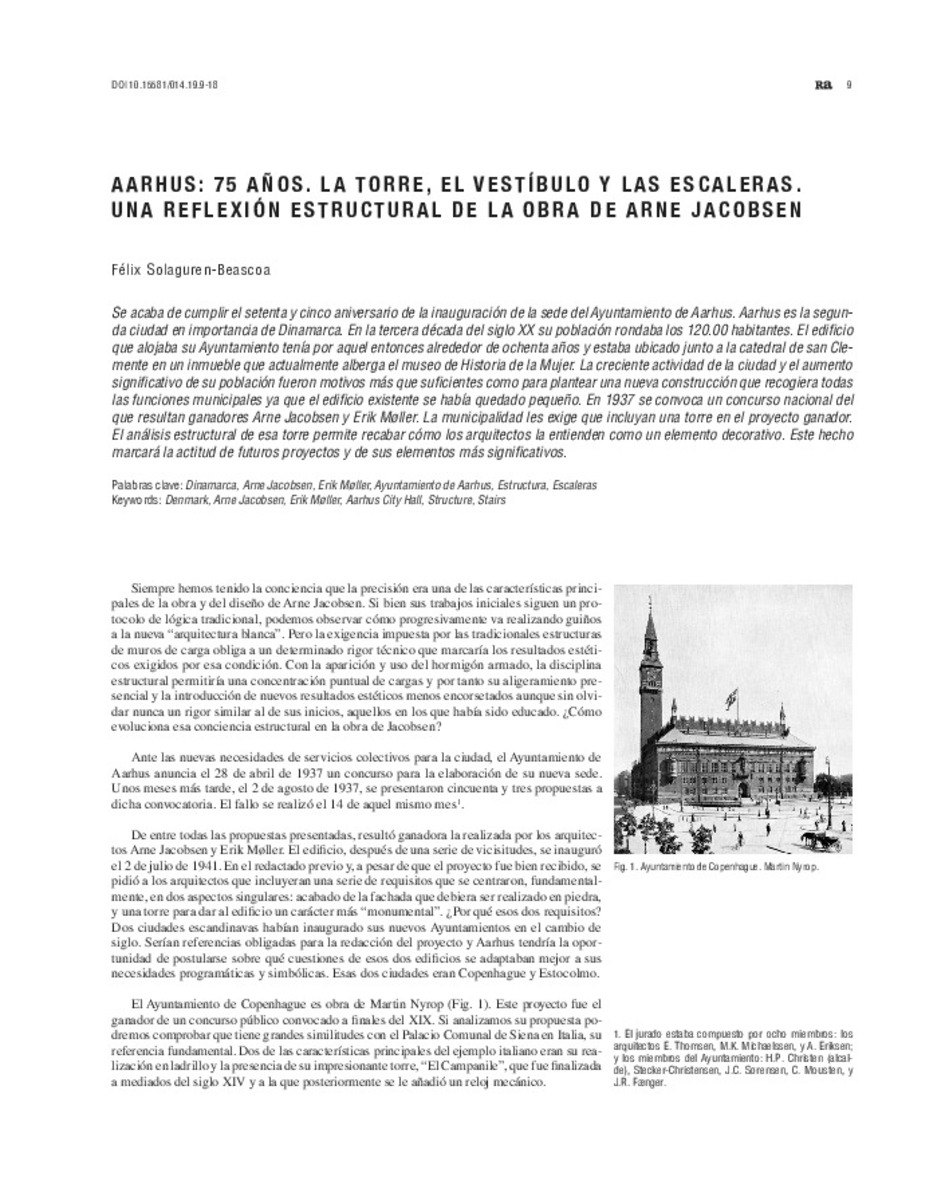Registro completo de metadatos
| Campo DC | Valor | Lengua/Idioma |
|---|---|---|
| dc.creator | Solaguren-Beascoa, F. (Félix) | - |
| dc.date.accessioned | 2019-01-10T08:44:31Z | - |
| dc.date.available | 2019-01-10T08:44:31Z | - |
| dc.date.issued | 2017 | - |
| dc.identifier.citation | Solaguren-Beascoa, F. (Félix). "AARHUS: 75 años. La torre, el vestíbulo y las escaleras. Una reflexión estructural de la obra de Arne Jacobsen". Ra. Revista de Arquitectura. 19, 2017, 9 - 18 | es |
| dc.identifier.issn | 1138-5596 | - |
| dc.identifier.uri | https://hdl.handle.net/10171/56176 | - |
| dc.description.abstract | Se acaba de cumplir el setenta y cinco aniversario de la inauguración de la sede del Ayuntamiento de Aarhus. Aarhus es la segunda ciudad en importancia de Dinamarca. En la tercera década del siglo XX su población rondaba los 120.00 habitantes. El edificio que alojaba su Ayuntamiento tenía por aquel entonces alrededor de ochenta años y estaba ubicado junto a la catedral de san Clemente en un inmueble que actualmente alberga el museo de Historia de la Mujer. La creciente actividad de la ciudad y el aumento significativo de su población fueron motivos más que suficientes como para plantear una nueva construcción que recogiera todas las funciones municipales ya que el edificio existente se había quedado pequeño. En 1937 se convoca un concurso nacional del que resultan ganadores Arne Jacobsen y Erik Møller. La municipalidad les exige que incluyan una torre en el proyecto ganador. El análisis estructural de esa torre permite recabar cómo los arquitectos la entienden como un elemento decorativo. Este hecho marcará la actitud de futuros proyectos y de sus elementos más significativos. | - |
| dc.description.abstract | The seventy-fifth anniversary of the opening of Aarhus Town Hall has just taken place. Aarhus is the second most important city in Denmark and in the 1930s it had a population of around 120,000. The building that housed its Council was about eighty years old at that time and was located next to St. Clemens Cathedral, in a building that currently houses the Women's Museum. The existing building was becoming a little small and the increasing activity in the city and its significant growth in population were more than sufficient reason to propose a new construction that would bring together all the municipal functions under one roof. In 1937 a national competition was held and its winners were Arne Jacobsen and Erik Møller. The council asked them to include a tower in the winning project. The structural analysis of that tower allows us to look at how architects understand this as a decorative element. This fact would have an impact on the attitude adopted by future projects and their most significant elements. | - |
| dc.language.iso | spa | - |
| dc.publisher | Servicio de Publicaciones de la Universidad de Navarra | - |
| dc.rights | info:eu-repo/semantics/openAccess | - |
| dc.subject | Dinamarca | - |
| dc.subject | Arne Jacobsen | - |
| dc.subject | Erik Møller | - |
| dc.subject | Ayuntamiento de Aarhus | - |
| dc.subject | Estructura | - |
| dc.subject | Escaleras | - |
| dc.subject | Denmark | - |
| dc.subject | Arne Jacobsen | - |
| dc.subject | Erik Møller | - |
| dc.subject | Aarhus City Hall | - |
| dc.subject | Structure | - |
| dc.subject | Stairs | - |
| dc.title | AARHUS: 75 años. La torre, el vestíbulo y las escaleras. Una reflexión estructural de la obra de Arne Jacobsen | - |
| dc.title.alternative | AARHUS: 75 years. Structure and rigor: the tower, the vestibule and the staircase. The formalisation of the staircase as a structural expression in Arne Jacobsen | - |
| dc.type | info:eu-repo/semantics/article | - |
| dc.identifier.doi | 10.15581/014.19.9-18 | - |
| dadun.citation.endingPage | 18 | - |
| dadun.citation.publicationName | Ra. Revista de Arquitectura | - |
| dadun.citation.startingPage | 9 | - |
| dadun.citation.volume | 19 | - |
| dc.date.updated | 2019-01-10T08:44:31Z | - |
| dc.description.version | Peer Reviewed | - |
Ficheros en este ítem:
Estadísticas e impacto
Los ítems de Dadun están protegidos por copyright, con todos los derechos reservados, a menos que se indique lo contrario.






