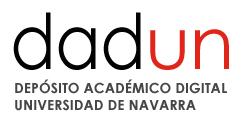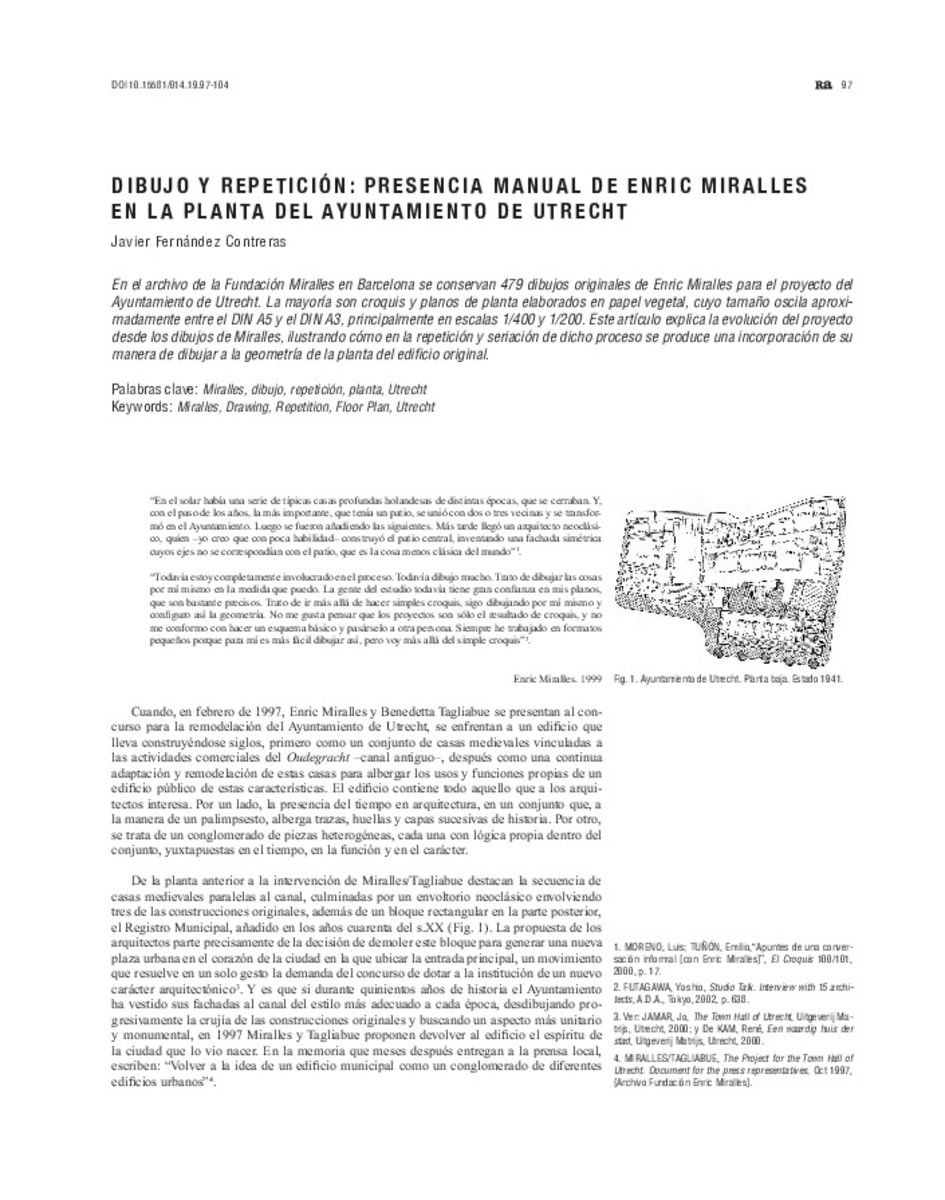Dibujo y repetición: Presencia manual de Enric Miralles en la planta del Ayuntamiento de Utrecht
Otros títulos :
Drawing and repetition: Manual presence of Enric Miralles in the plan for Utrecht Town Hall
Palabras clave :
Miralles
dibujo
repetición
planta
Utrecht
Miralles
Drawing
Repetition
Floor Plan
Utrecht
Fecha de publicación :
2017
Editorial :
Servicio de Publicaciones de la Universidad de Navarra
Cita:
Fernández-Contreras, J. (Javier). "Dibujo y repetición: Presencia manual de Enric Miralles en la planta del Ayuntamiento de Utrecht". Ra. Revista de Arquitectura. 19, 2017, 97 - 104
Aparece en las colecciones:
Estadísticas e impacto
0 citas en

0 citas en

Los ítems de Dadun están protegidos por copyright, con todos los derechos reservados, a menos que se indique lo contrario.







