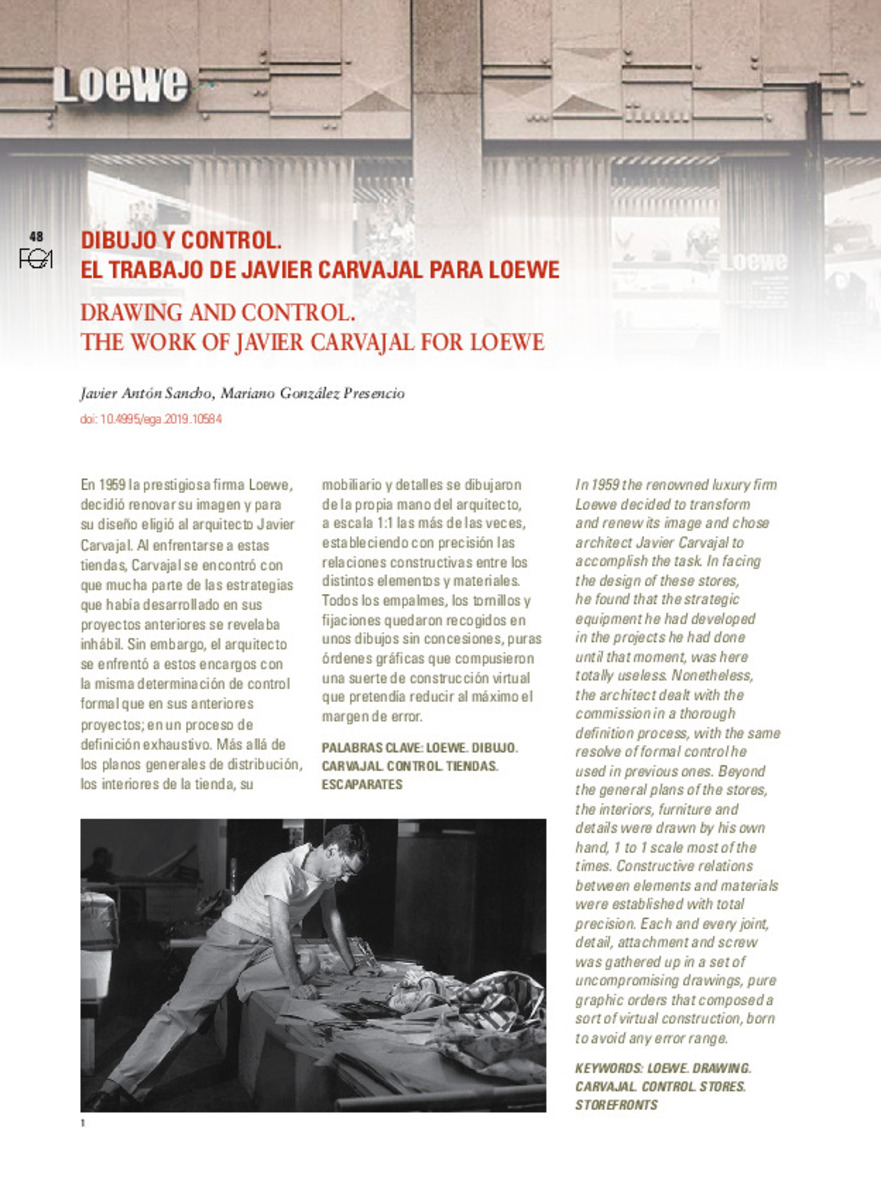Full metadata record
| DC Field | Value | Language |
|---|---|---|
| dc.creator | Sancho, J. (Javier) | - |
| dc.creator | González-Presencio, M. (Mariano) | - |
| dc.date.accessioned | 2021-12-09T10:39:35Z | - |
| dc.date.available | 2021-12-09T10:39:35Z | - |
| dc.date.issued | 2019 | - |
| dc.identifier.citation | Antón-Sancho, J. (Javier); González-Presencio, M. (Mariano). "Dibujo y control. El trabajo de Javier Carvajal para Loewe". EGA Revista de expresión gráfica arquitectónica. 24 (37), 2019, 48 - 61 | es_ES |
| dc.identifier.issn | 1133-6137 | - |
| dc.identifier.uri | 10.4995/ega.2019.10584 | - |
| dc.identifier.uri | https://hdl.handle.net/10171/62619 | - |
| dc.description.abstract | En 1959 la prestigiosa firma Loewe, decidió renovar su imagen y para su diseño eligió al arquitecto Javier Carvajal. Al enfrentarse a estas tiendas, Carvajal se encontró con que mucha parte de las estrategias que había desarrollado en sus proyectos anteriores se revelaba inhábil. Sin embargo, el arquitecto se enfrentó a estos encargos con la misma determinación de control formal que en sus anteriores proyectos; en un proceso de definición exhaustivo. Más allá de los planos generales de distribución, los interiores de la tienda, su mobiliario y detalles se dibujaron de la propia mano del arquitecto, a escala 1:1 las más de las veces, estableciendo con precisión las relaciones constructivas entre los distintos elementos y materiales. Todos los empalmes, los tornillos y fijaciones quedaron recogidos en unos dibujos sin concesiones, puras órdenes gráficas que compusieron una suerte de construcción virtual que pretendía reducir al máximo el margen de error. | es_ES |
| dc.description.abstract | In 1959 the renowned luxury firm Loewe decided to transform and renew its image and chose architect Javier Carvajal to accomplish the task. In facing the design of these stores, he found that the strategic equipment he had developed in the projects he had done until that moment, was here totally useless. Nonetheless, the architect dealt with the commission in a thorough definition process, with the same resolve of formal control he used in previous ones. Beyond the general plans of the stores, the interiors, furniture and details were drawn by his own hand, 1 to 1 scale most of the times. Constructive relations between elements and materials were established with total precision. Each and every joint, detail, attachment and screw was gathered up in a set of uncompromising drawings, pure graphic orders that composed a sort of virtual construction, born to avoid any error range. | es_ES |
| dc.language.iso | spa | es_ES |
| dc.publisher | Universitat Politecnica de Valencia | es_ES |
| dc.rights | info:eu-repo/semantics/openAccess | es_ES |
| dc.subject | Loewe | es_ES |
| dc.subject | Dibujo | es_ES |
| dc.subject | Carvajal | es_ES |
| dc.subject | Control | es_ES |
| dc.subject | Tiendas | es_ES |
| dc.subject | Escaparates | es_ES |
| dc.subject | Drawing | es_ES |
| dc.subject | Stores | es_ES |
| dc.subject | Storefronts | es_ES |
| dc.title | Dibujo y control. El trabajo de Javier Carvajal para Loewe | es_ES |
| dc.title.alternative | Drawing and control. The work of Javier Carvajal for Loewe | es_ES |
| dc.type | info:eu-repo/semantics/article | es_ES |
| dc.description.note | Esta revista se publica bajo una licencia Creative Commons Reconocimiento-NoComercial-SinObraDerivada 4.0 Internacional | es_ES |
| dadun.citation.endingPage | 61 | es_ES |
| dadun.citation.number | 37 | es_ES |
| dadun.citation.publicationName | EGA Revista de expresión gráfica arquitectónica | es_ES |
| dadun.citation.startingPage | 48 | es_ES |
| dadun.citation.volume | 24 | es_ES |
Files in This Item:
Statistics and impact
Items in Dadun are protected by copyright, with all rights reserved, unless otherwise indicated.






