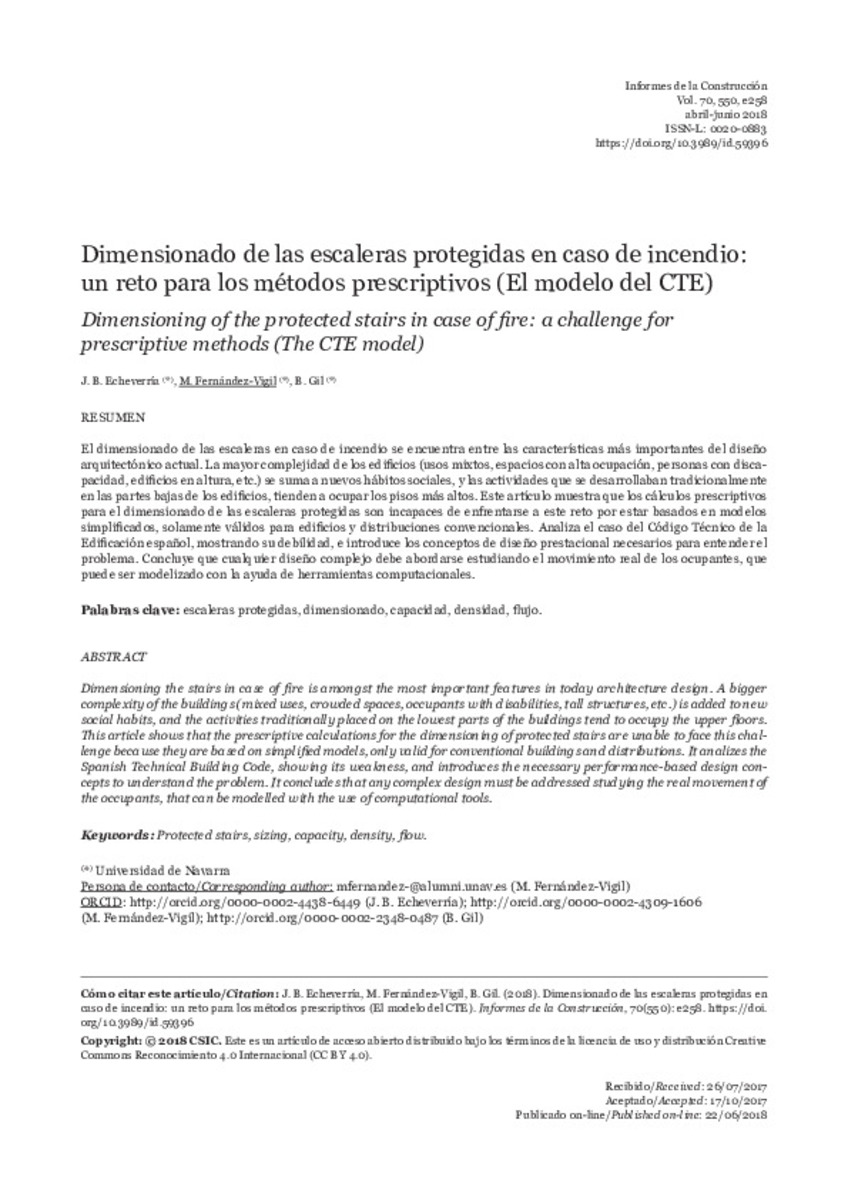Full metadata record
| DC Field | Value | Language |
|---|---|---|
| dc.creator | Echeverría, J.B. (J. B.) | - |
| dc.creator | Fernández-Vigil, M. (María) | - |
| dc.creator | Gil, B. (Beatriz) | - |
| dc.date.accessioned | 2023-03-20T10:09:24Z | - |
| dc.date.available | 2023-03-20T10:09:24Z | - |
| dc.date.issued | 2018 | - |
| dc.identifier.citation | Consejo Superior de Investigaciones Científicas | es_ES |
| dc.identifier.issn | 0020-0883 | - |
| dc.identifier.uri | https://hdl.handle.net/10171/65725 | - |
| dc.description.abstract | El dimensionado de las escaleras en caso de incendio se encuentra entre las características más importantes del diseño arquitectónico actual. La mayor complejidad de los edificios (usos mixtos, espacios con alta ocupación, personas con discapacidad, edificios en altura, etc.) se suma a nuevos hábitos sociales, y las actividades que se desarrollaban tradicionalmente en las partes bajas de los edificios, tienden a ocupar los pisos más altos. Este artículo muestra que los cálculos prescriptivos para el dimensionado de las escaleras protegidas son incapaces de enfrentarse a este reto por estar basados en modelos simplificados, solamente válidos para edificios y distribuciones convencionales. Analiza el caso del Código Técnico de la Edificación español, mostrando su debilidad, e introduce los conceptos de diseño prestacional necesarios para entender el problema. Concluye que cualquier diseño complejo debe abordarse estudiando el movimiento real de los ocupantes, que puede ser modelizado con la ayuda de herramientas computacionales. | es_ES |
| dc.description.abstract | Dimensioning the stairs in case of fire is amongst the most important features in today architecture design. A bigger complexity of the buildings (mixed uses, crowded spaces, occupants with disabilities, tall structures, etc.) is added to new social habits, and the activities traditionally placed on the lowest parts of the buildings tend to occupy the upper floors. This article shows that the prescriptive calculations for the dimensioning of protected stairs are unable to face this challenge because they are based on simplified models, only valid for conventional buildings and distributions. It analizes the Spanish Technical Building Code, showing its weakness, and introduces the necessary performance-based design concepts to understand the problem. It concludes that any complex design must be addressed studying the real movement of the occupants, that can be modelled with the use of computational tools. | es_ES |
| dc.language.iso | spa | es_ES |
| dc.rights | info:eu-repo/semantics/openAccess | es_ES |
| dc.subject | Escaleras protegidas | es_ES |
| dc.subject | Dimensionado | es_ES |
| dc.subject | Capacidad | es_ES |
| dc.subject | Densidad | es_ES |
| dc.subject | Flujo | es_ES |
| dc.subject | Protected stairs | es_ES |
| dc.subject | Sizing | es_ES |
| dc.subject | Capacity | es_ES |
| dc.subject | Density | es_ES |
| dc.subject | Flow | es_ES |
| dc.title | Dimensionado de las escaleras protegidas en caso de incendio: un reto para los métodos prescriptivos (El modelo del CTE) | es_ES |
| dc.title.alternative | Dimensioning of the protected stairs in case of fire: a challenge for prescriptive methods (The CTE model) | es_ES |
| dc.type | info:eu-repo/semantics/article | es_ES |
| dc.description.note | Esta obra está bajo una licencia internacional Creative Commons Atribución 4.0. | es_ES |
| dc.identifier.doi | 10.3989/id.59396 | - |
| dadun.citation.number | 550 | es_ES |
| dadun.citation.publicationName | Informes de la construccion | es_ES |
| dadun.citation.startingPage | e258 | es_ES |
| dadun.citation.volume | 70 | es_ES |
Files in This Item:
Statistics and impact
Items in Dadun are protected by copyright, with all rights reserved, unless otherwise indicated.






